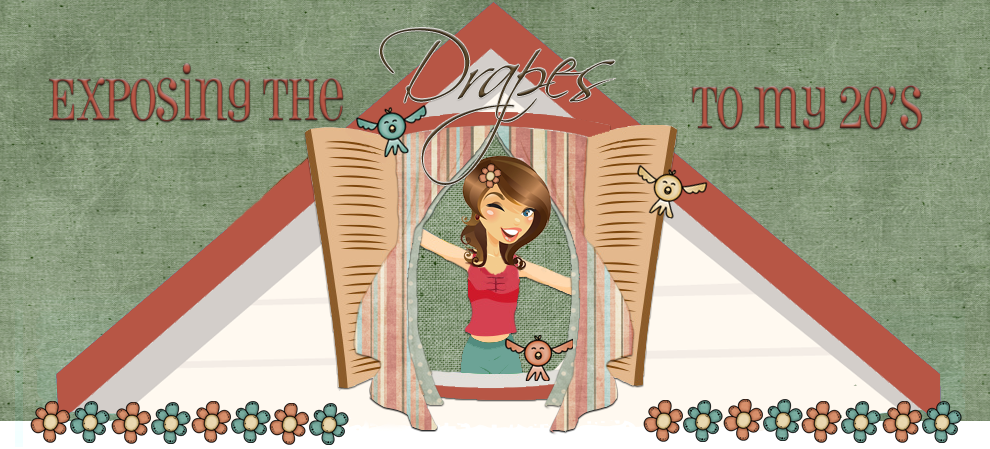This is a continuation of Part 1 "And the final project is..."
The second floor and third floors are a continuation of everything this company has to offer. Since the floors were not in top condition on the 2nd and 3rd floor we used reclaimed wine barrel flooring. We also used the linear beams to help you move through the space along with different ceiling heights to define the work areas. The windows offer lots of daylight that can flow through the space to provide all employees with natural light. The natural light can be controlled with solar shades when needed. Natural light sometimes can be an enemy. The Steelcase Systems Furniture allows employees to collaborate with each other, but also provide a great work environment.
This is the view that you would see as you came up the stairs or got off the elevator. The wall would provide privacy, and become a sound barrier for all who waited in this area.
This is the Systems Furniture Perspectives. The dropped ceiling is used for acoustical value as well as defining the space. The lighting used in this space is dome lights that give workers the sense of having the natural light. The system's furniture works well for an open floor plan due to having low wall partitions.
The Flex Conference Room is used as a flexible space, and can be transformed pretty quickly. The drop ceilings in this space anchor the layout of the room and keep the attention of employees in one direction.
This is our CFO Office. The walls are kept glass so that the natural light can still be accessible to all; however, by keeping the bottom half frosted provides privacy for the CFO. This perspective also shows the relationship the CFO has to his assistant and vice versa. There is also a small guest lounge to the side so that guest would have somewhere to wait before an appointment.
And that's all!
A special thanks to Parducci for letting us use their company, and being the best clients to work with. (Thanks Kelly!)
I wrapped it up into 2 blog posts since I have an exciting adventure to tell you about.
Hope your having a great weekend.
Hope your having a great weekend.






























2 comments:
AWESOME! You did a great job!
WOW, this is a really neat building. by the way i posted part of my getting to know you today and added a link about my prize. you now have me sold on oil of olay lotion
Post a Comment
Thanks for taking the time to comment.