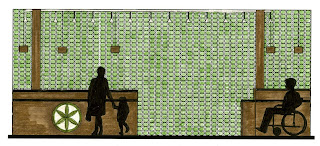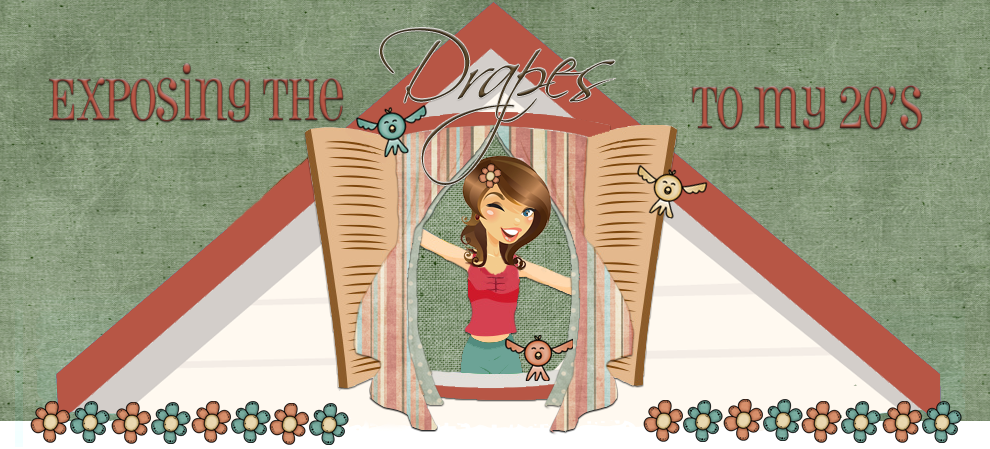




Weaving is the interlacing of strands to create one elaborate design. Weaving is seen in all parts of nature from the construction of a bird’s nest to the limbs of a tree. At Gaiam life, the idea of weaving is meant to bring people from all cultures to one place creating one entity. Weaving also incorporates the interlacing and layering of many threads to create one piece. The layers are interlaced to bring each other toward a greater community.

Parti Diagram..




First Floor Plan Fully Rendered

Basement Floor Plan Fully Rendered
 Organic Bar Perspective
Organic Bar Perspective Longitudinal Section of Building
Longitudinal Section of Building Gaiam Center Elevation
Gaiam Center Elevation 1st Floor Children's Play Area Elevation
1st Floor Children's Play Area Elevation Basement Children's Area Learning Perspective
Basement Children's Area Learning Perspective
This area is where the well was featured.. My solution for it was to make it into a children's garden so that children could be educated while in the learning environment. (Not Shown)

Basement Retail Area Perspective
These are just a few of how my final project turned out...
FINAL PRESENTATION BOARDS
Sorry.. PAGE 1 Wouldn't Load....
Board 3





























0 comments:
Post a Comment
Thanks for taking the time to comment.